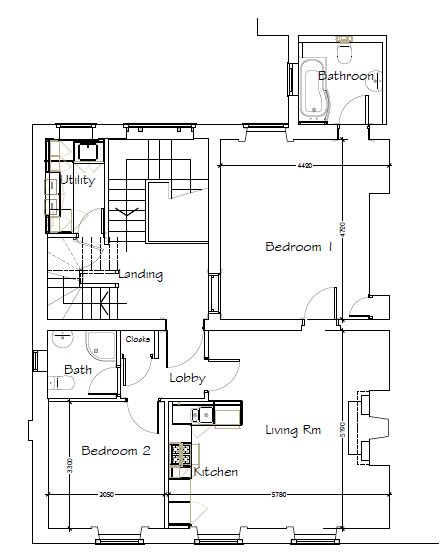Introduction
Apartment 1 is a spacious 2-bed, 2-bathroom suite created from the drawing room of the Mayor’s House. It retains many of the original features that make this a unique luxury period property.
Video Tour
Entrance
The wide first floor landing provides a suitable entrance to an apartment based around the original house’s main drawing room, now restyled as an eye catching kitchen with living space.
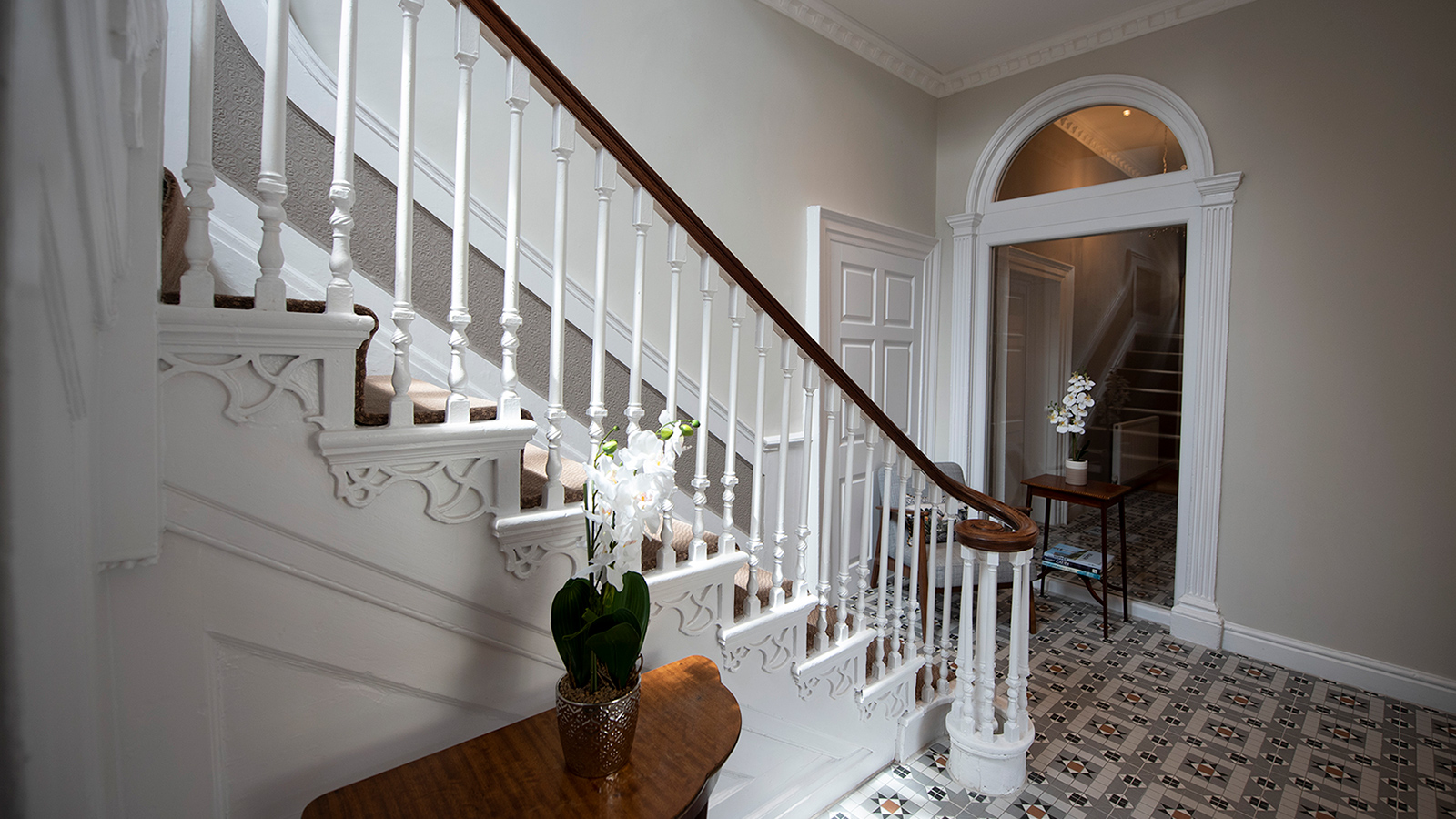
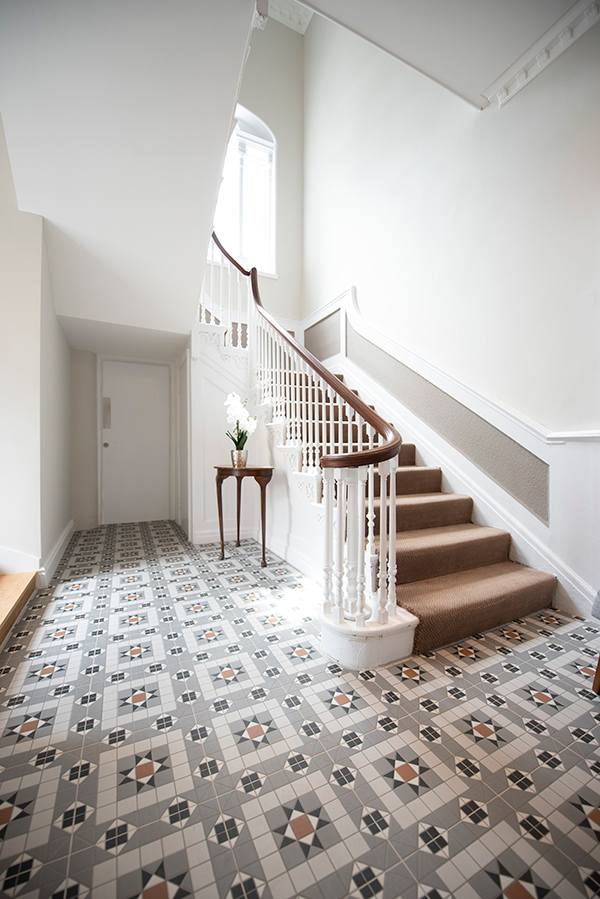
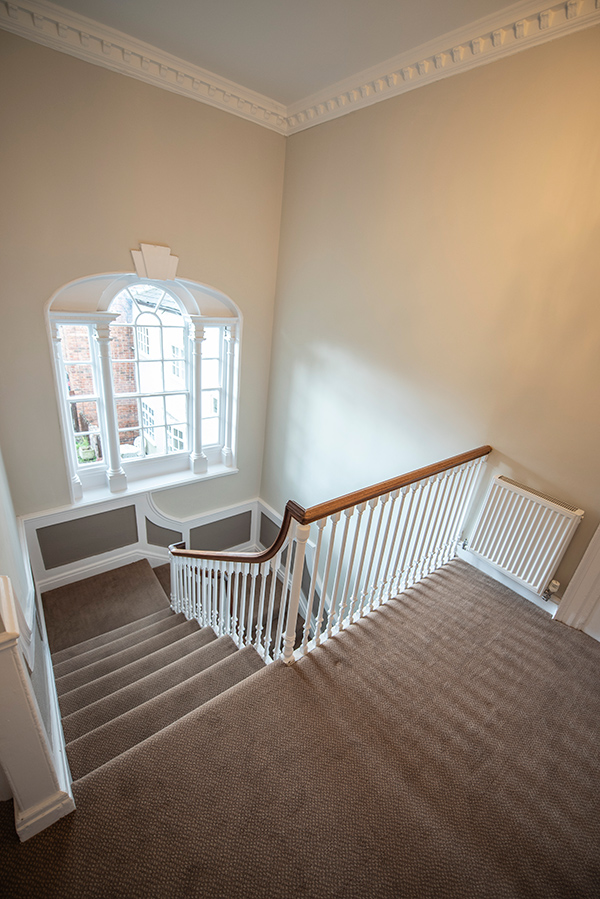
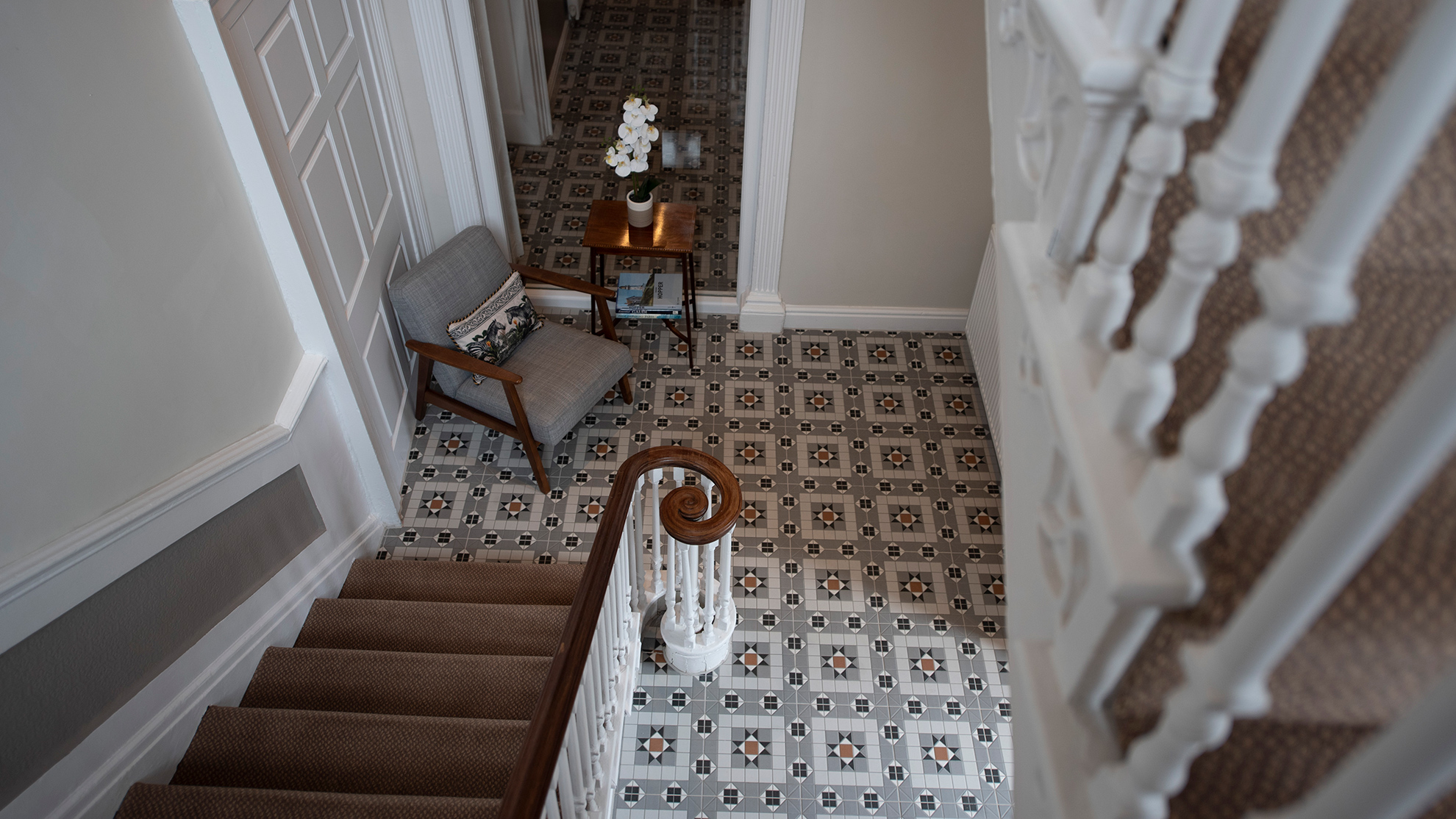
The Drawing Room Kitchen
From the usefully sized hall you enter a breathtaking room with high, corniced ceilings, the original large white marble and cast iron Victorian fireplace, sash windows with their restored original shutters and hand crafted Georgian wall panelling.
The Chelford kitchen with luxurious white quartz work surfaces has all the modern convenience you would expect, with a built-in fridge freezer and dishwasher and a Bosch electric oven and hob. Feature light fittings and a warm and practical French Cognac Neobo floor add the perfect finishing touches.
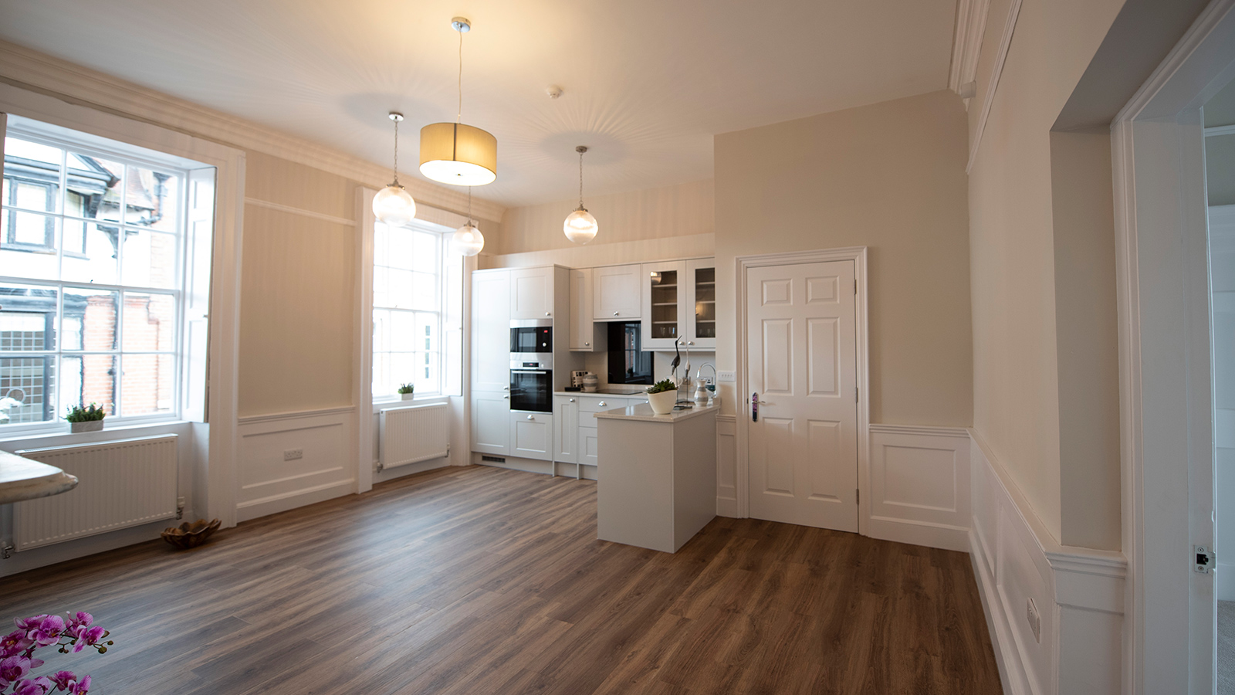
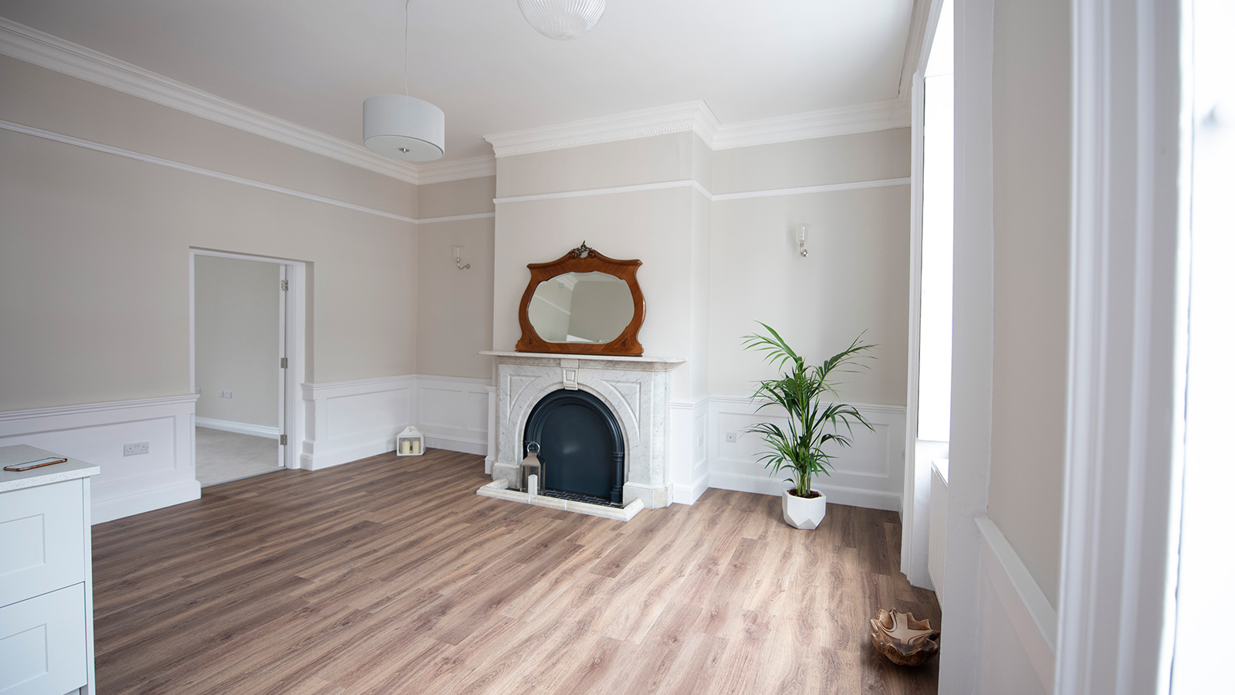
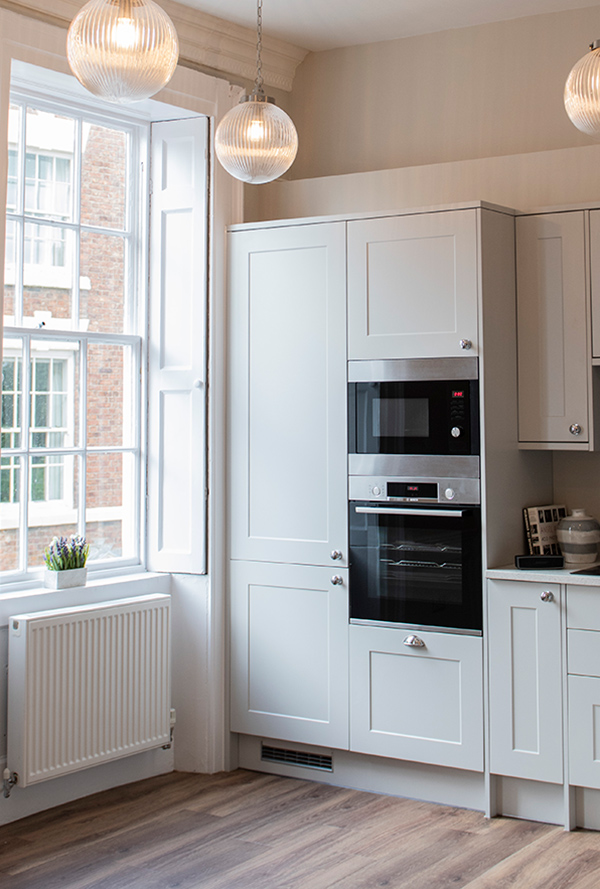
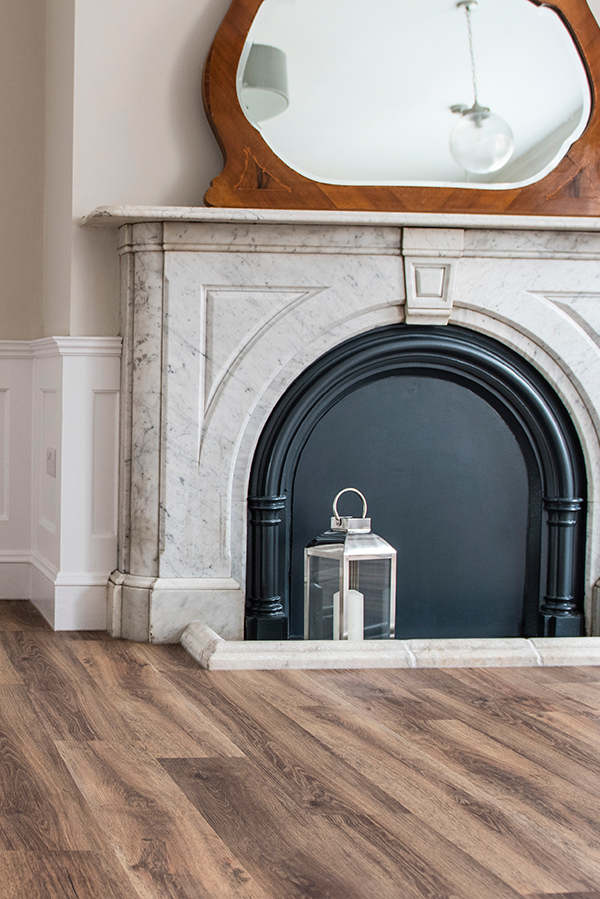
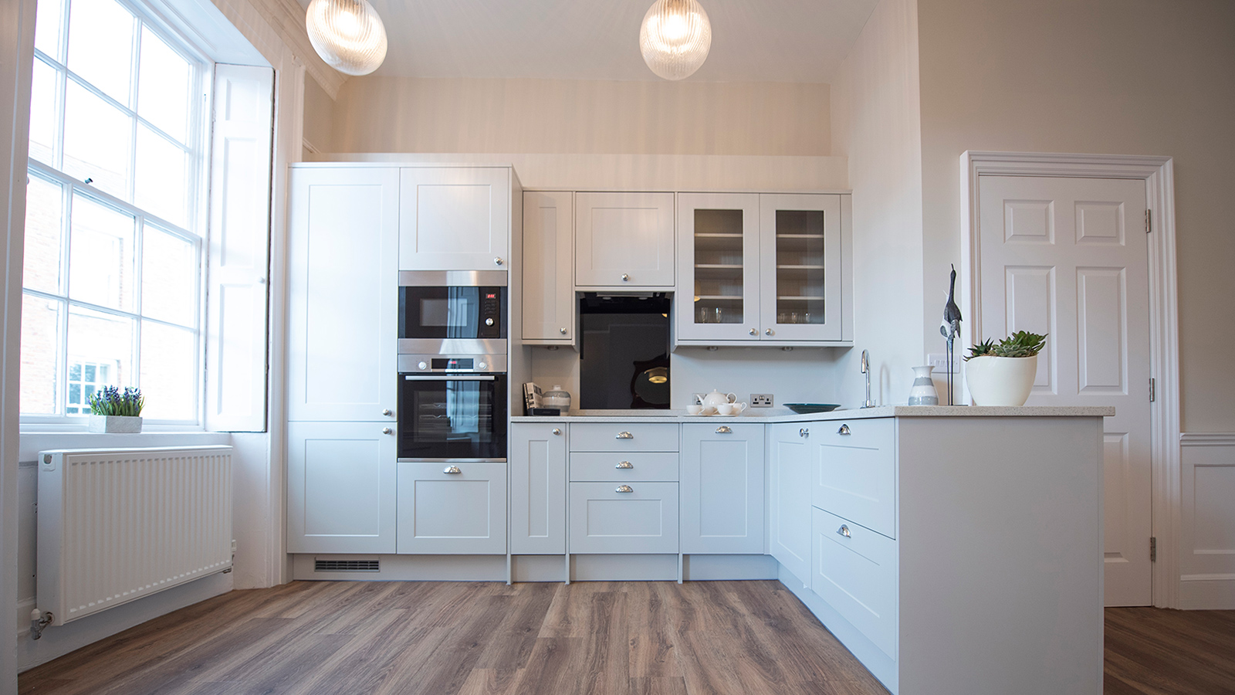
Master Bedroom & En-suite
The master bedroom is large and well proportioned. It too has high, corniced ceilings with a picture rail, a sash window and shutters. Directly off the room is a light, modern and ample bathroom suite with a shower/bath, basin and WC.
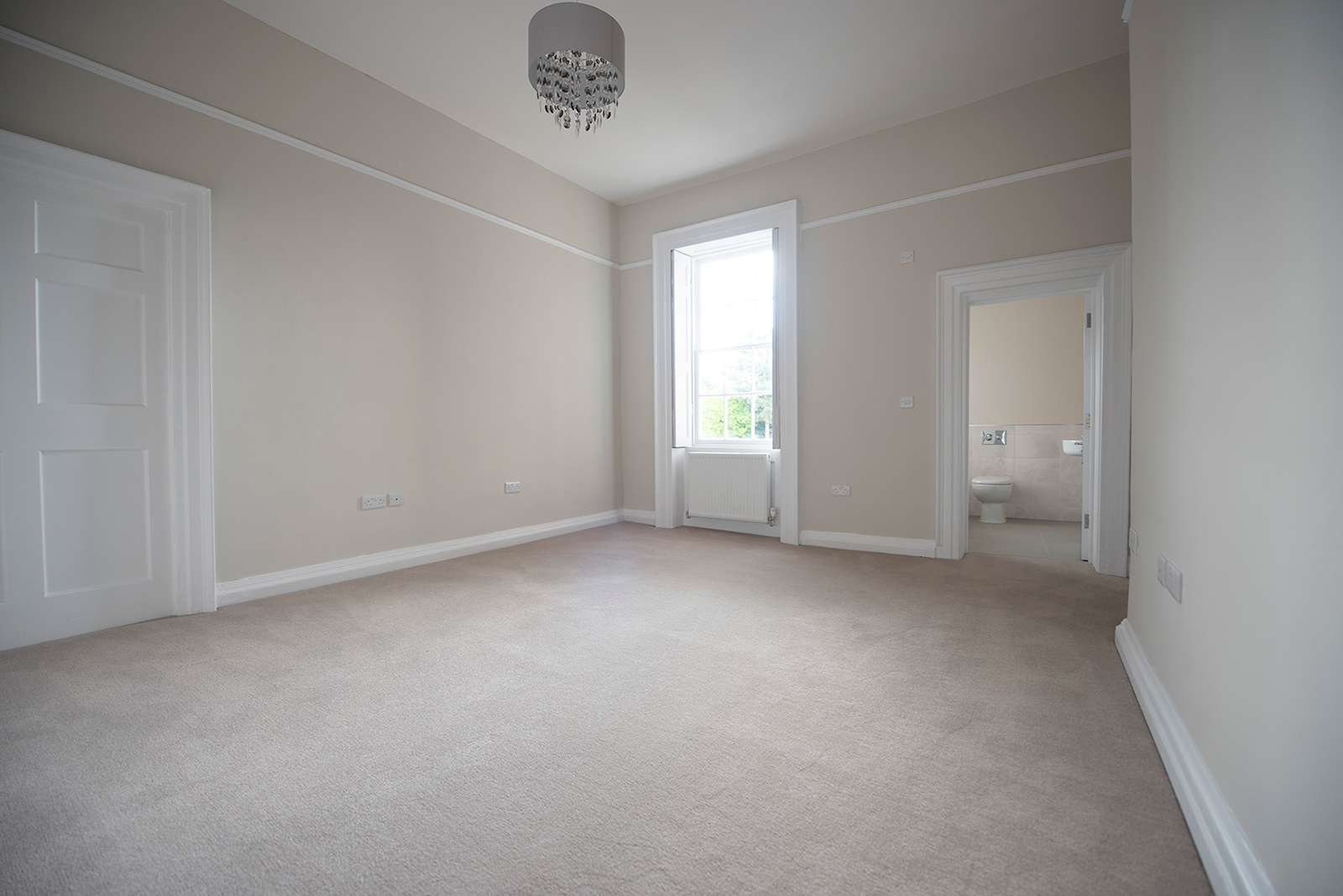
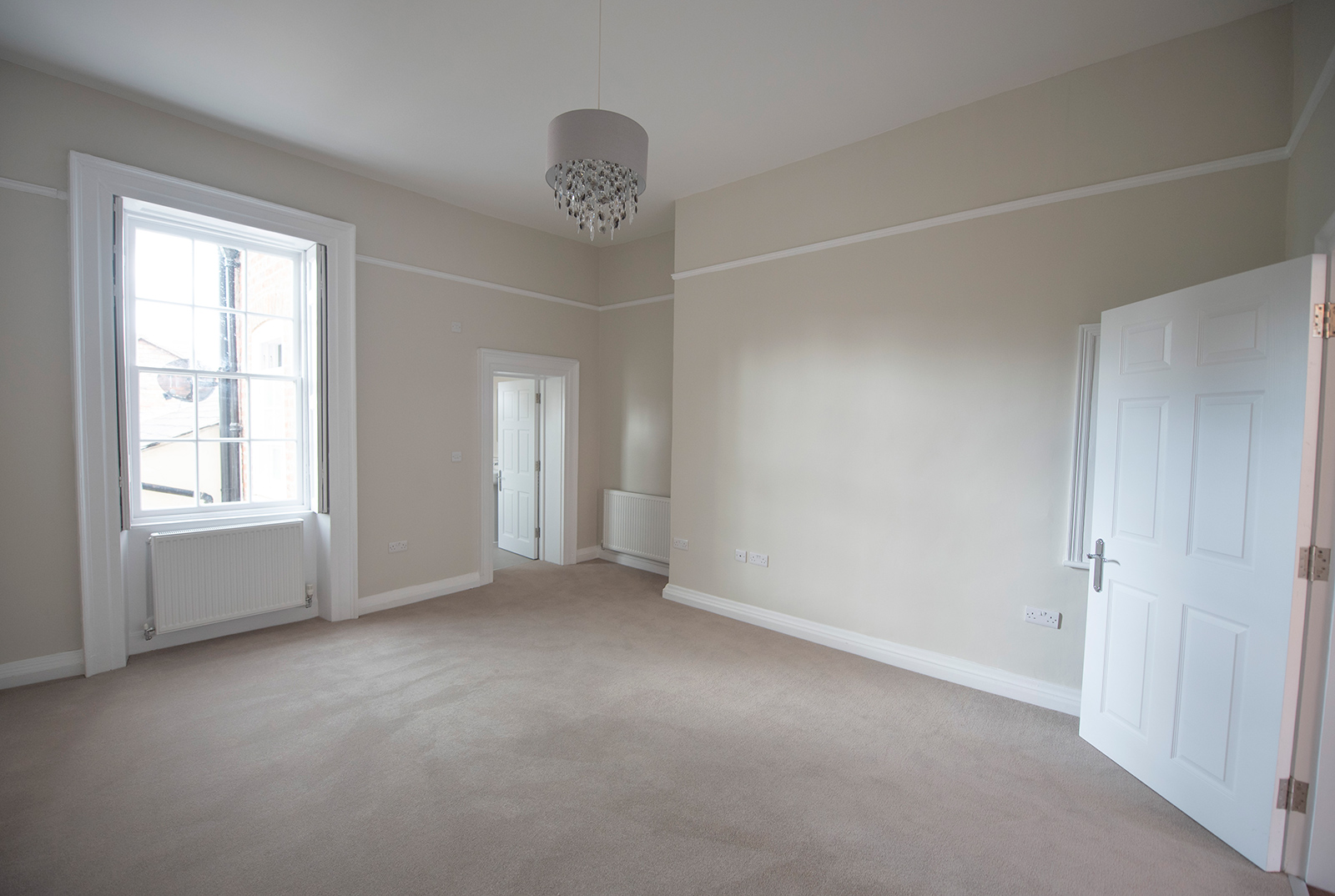
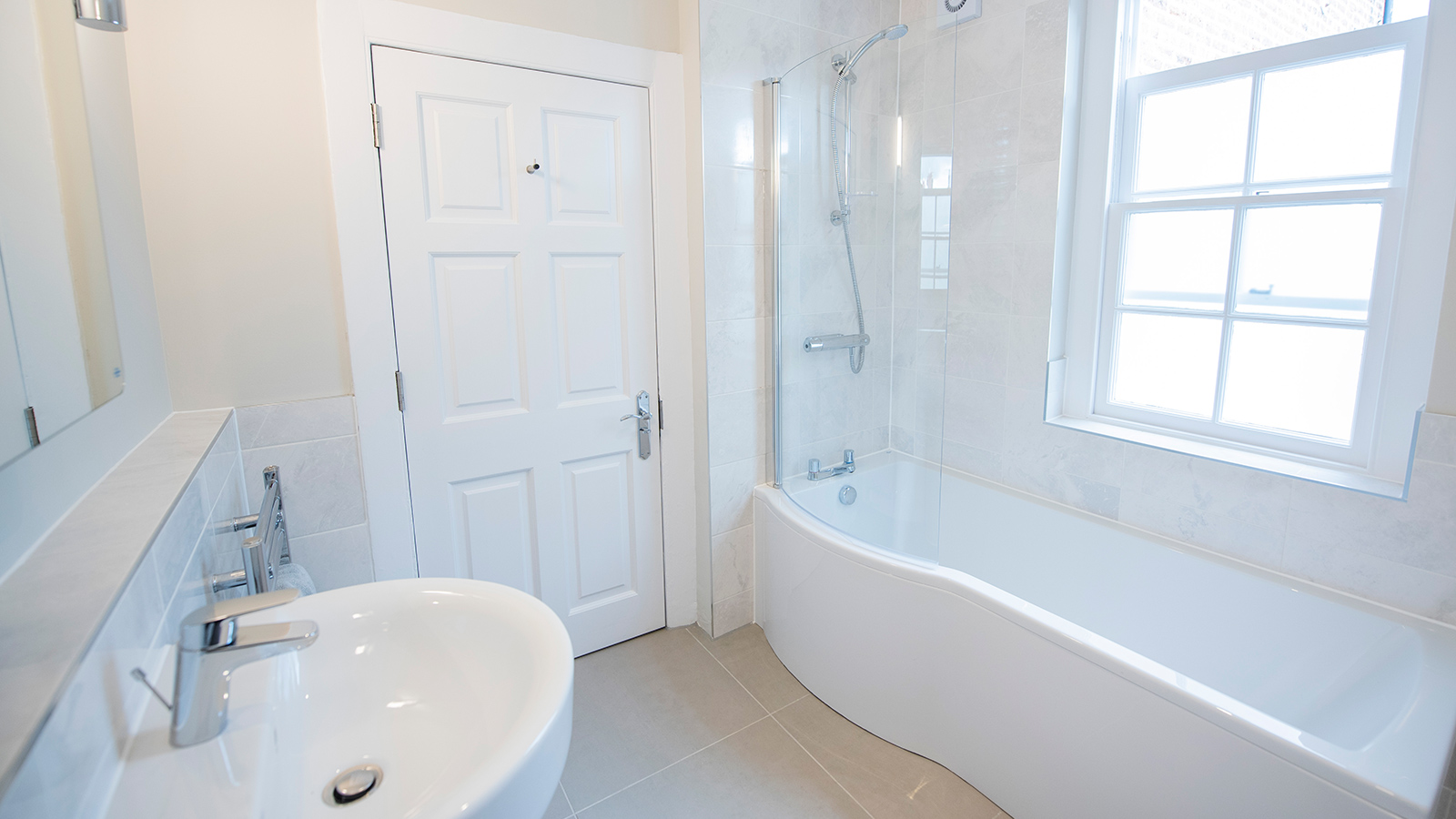
Bedroom 2/Study
Bedroom 2 is also a double bedroom and because it was originally part of the main drawing room it retains the same beautiful period features – a deep sash window with shutters, deep wall panelling and the ornate ceiling cornice with picture rail.
As a second bedroom it is ideal, but equally it would make a beautiful study or home office environment..
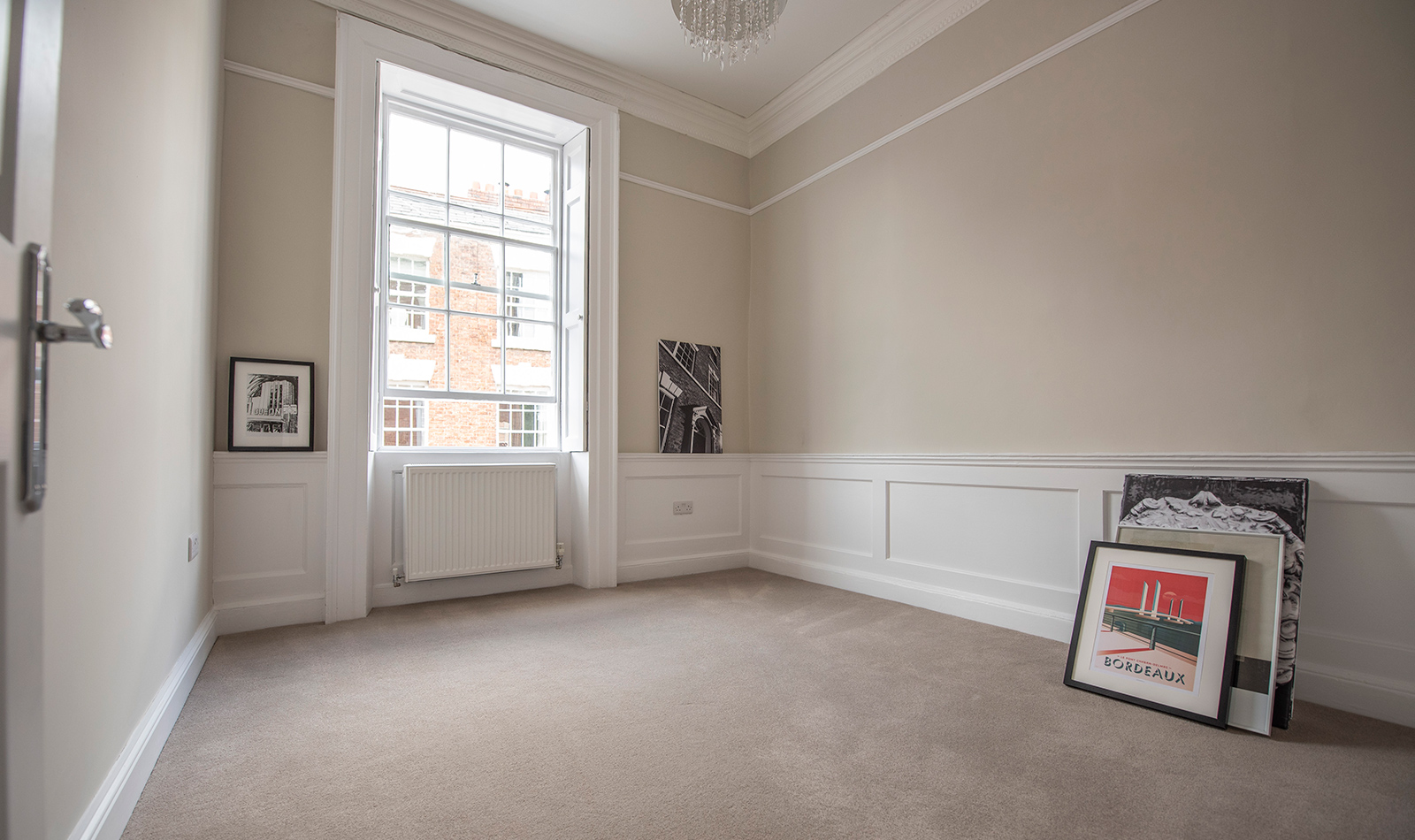
Shower room/WC
A well-appointed separate shower room with basin and WC
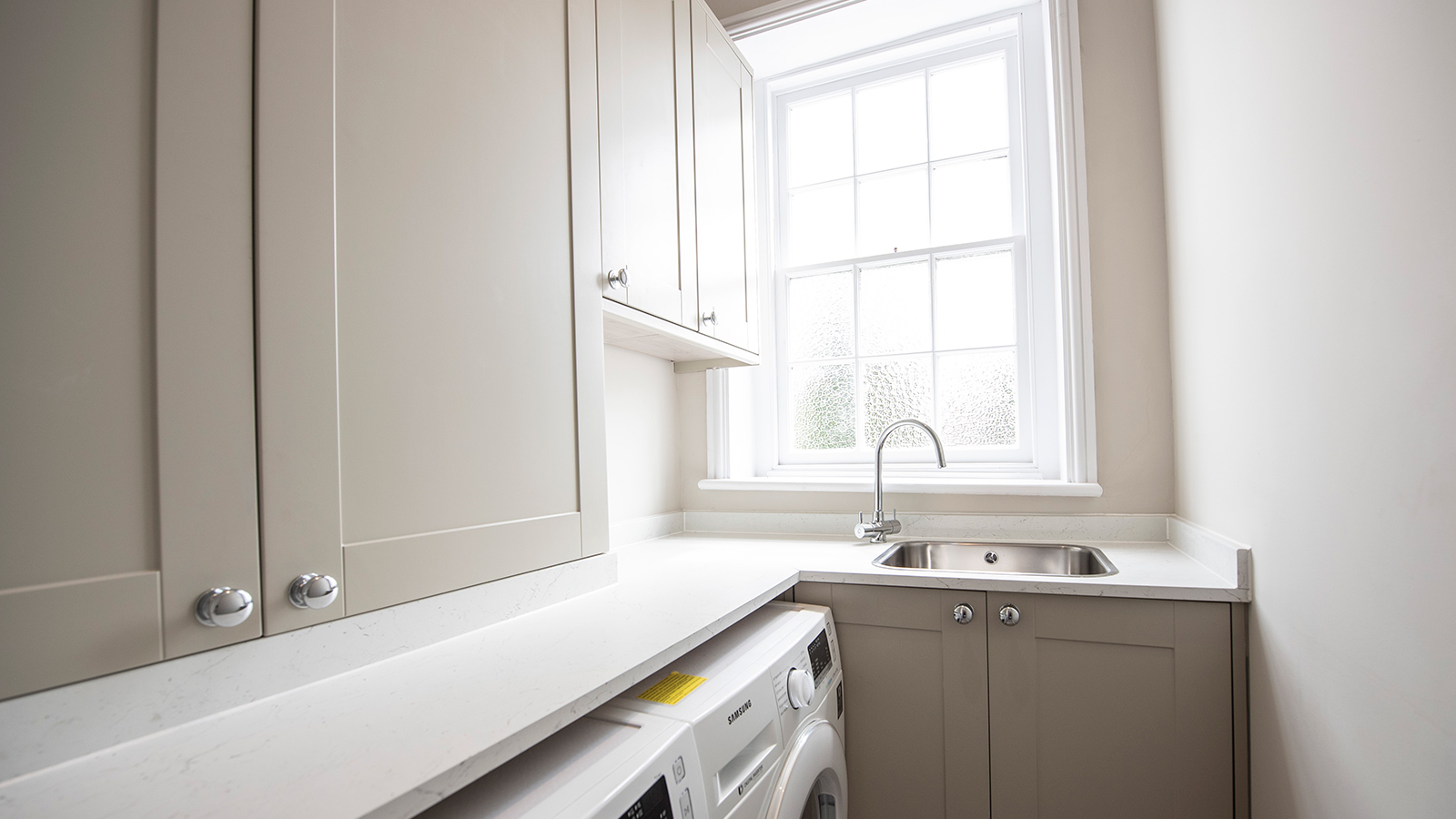
Laundry
To ensure peace and quiet for residents we have incorporated a separate laundry room on the first floor with two washer/driers, the apartments’ separate boilers, a sink and an array of useful cupboard space.
Floor Plan - Apartment 1
