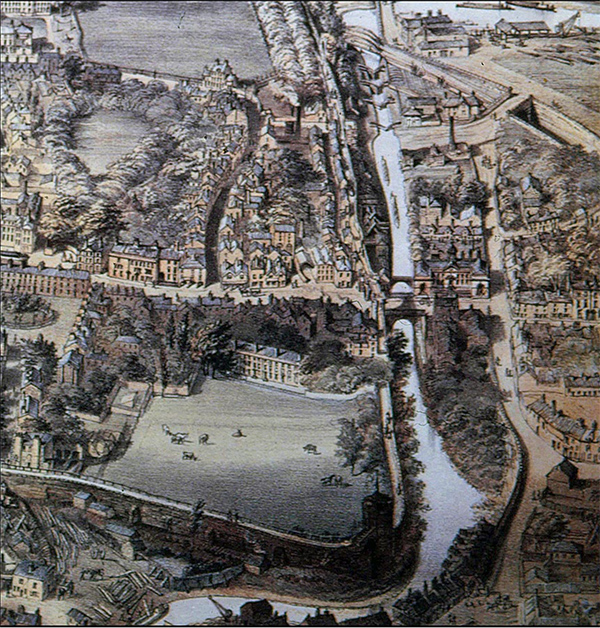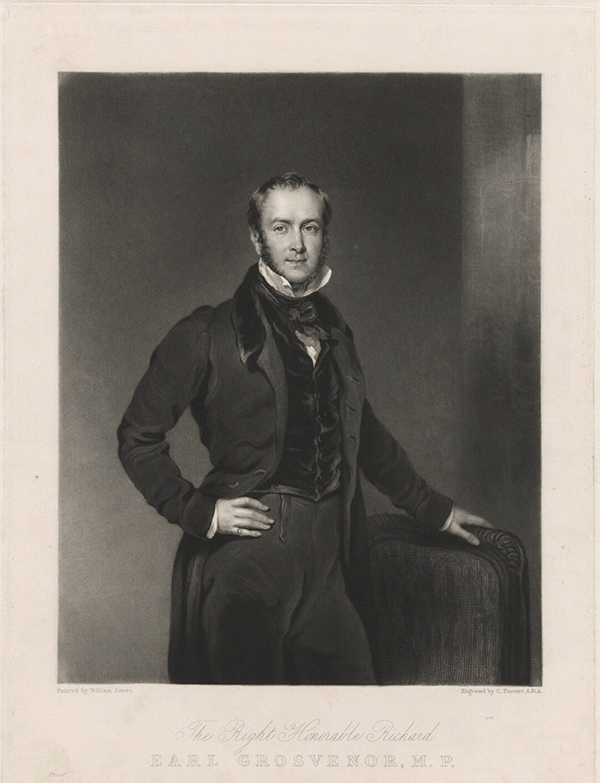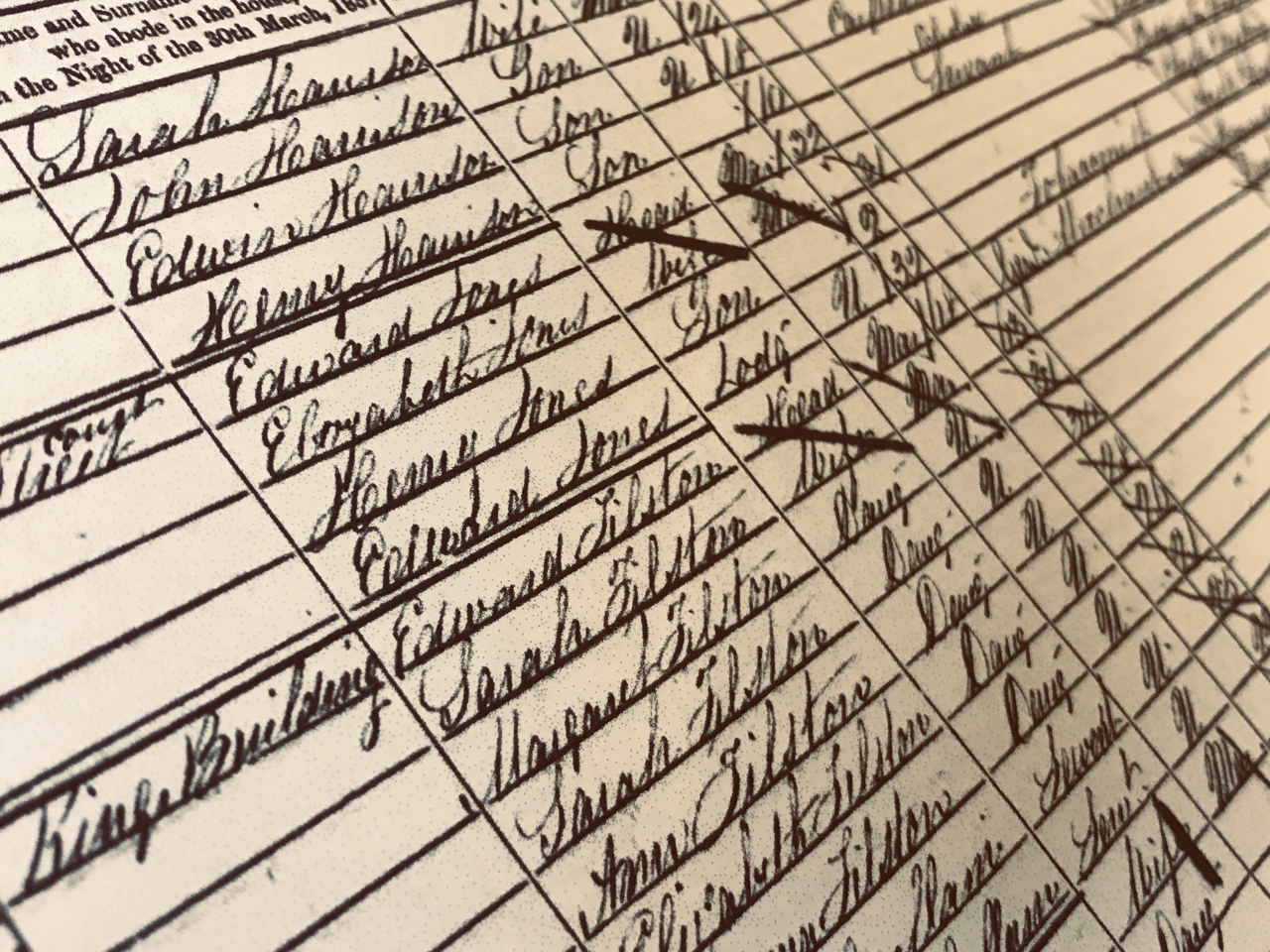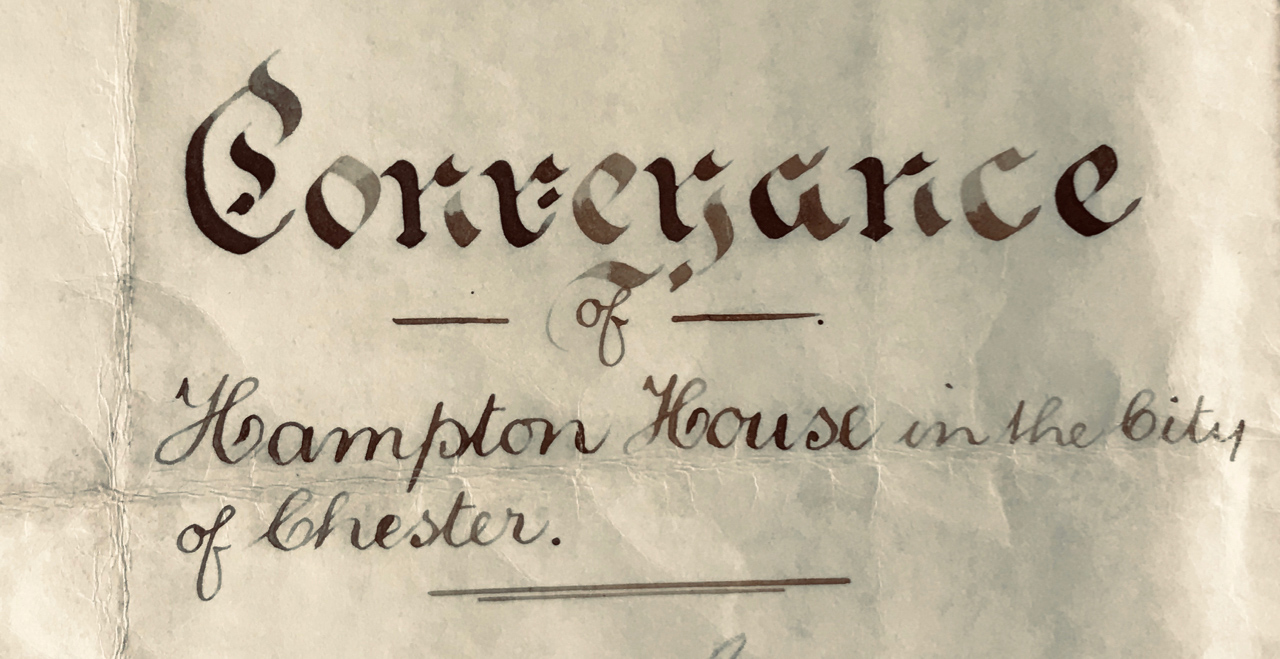Life Upstairs Downstairs
Being inside the city walls, King St was built on land that the Roman garrison occupied – more precisely it stands where the Barracks for the 7th Cohort of the 2nd Legion once were.
King St has been a popular residential street since the 16th century. Most of the houses are Georgian and when Mayor Tilston was in residence at King’s Buildings they were occupied by an eclectic range of people, with the neighbours including a tea dealer, a highly regarded portrait painter, a professor of dancing, several brewers and a unitarian minister.
The Mayor’s direct neighbours at No 2 were Colonel John Lloyd’s family. Married in Bombay, the colonel and his wife Jane had returned to Chester from service in Bengal with the East India Company.
Back to No 1, and if you peer up to the top of the drainpipe you will see the date of construction – 1775.
Its first owner was a gentleman called William Walley, another brewer, (as a visit to the Pied Bull at the top of the road will confirm, Cestrians have always enjoyed their beer and had a talent for brewing).
There was a brewery located directly opposite, which might have been where Mr Walley practised his craft.
The stately terrace of six houses was built as a single development on land that used to be the orchard of St Werburgh’s Abbey (or Chester Cathedral).

John McGahey’s view of Chester from a Balloon 1855 – detail showing King Street and King’s Buildings

Portrait of Richard Grosvenor, 2nd Marquess of Westminster by William Jones of King Street
We know that Mr Walley died in 1776, and the building stayed in his family until 1830 when it passed to Edward Tilston. Mr Tilston was a merchant with premises at Tower Wharf, just a few hundred yards away on the Shropshire Union Canal.
He was married to Sarah and they had a large family – one son, Moses who died in 1851 and five daughters – Margaret, Ann, Elizabeth, Sarah and Emma. All the girls were still living at home in 1851, aged between 21 and 31 together with a house maid and a cook, so it must have been a lively household. There are letters in the Cheshire County Archives exchanged between Edward and his daughters which suggest that whilst family life was settled and happy he would not have been averse to seeing at least one or two of his girls married off.
Also preserved in the archive’s records is a pristine purple velvet-bound congratulatory manuscript presented to Mr Tilston by the Duke of Westminster and his fellow Chester city councillors and business associates when he became Mayor in 1845. The previous year he had also been Sheriff of Chester, another prestigious position, so he was evidently both a prominent and highly respected member of the community.
Edward died in 1859 and Sarah survived him until 1873. In 1861 she was head of an all-female household, with three of the daughters still at home, a granddaughter and two house maids.


The Tilston family continued their connection with No 1 King’s Buildings until 1904, when it was put up for sale. Margaret, the last surviving daughter, had died three years earlier but the house was still in the family’s possession. The sale particulars describe a “very desirable dwelling” with a scullery and three pantries, no less. Interestingly it is also described as having a “side entrance”, which we have reinstated as part of the restoration and conversion work. The ground floor also had a dining room, which will have been at the front of the building, directly accessible to the rear kitchen (the curved decorative top of the kitchen range is still in place) and a sitting room on the opposite side of the hall.
On the first floor was the magnificent drawing room spanning the width of the building – 29ft 4in x 16ft 10 in with its three large sash windows. To the rear of this was the main bedroom of the house which had its own bathroom with lavatory – an en-suite must have been the height of luxury 120 years ago and it feels appropriate that we have been able to restore this arrangement in the first floor apartment, albeit with more modern and comfortable fittings.
What is now the apartments’ laundry room was at that time a store and WC. Moving upstairs to the top floor and attic rooms, the sale particulars refer to 5 further bedrooms and one dressing room with a lavatory, which we believe must have been where the 2nd floor’s master bedroom en-suite is now located.
Outside there was a walled garden on the land where King’s Court now is and a yard with outbuildings. There were also two further WCs, so for the period the household was particularly well served for toilet facilities. The cottage that King’s Buildings adjoins was, we believe, the servants’ quarters, and will originally have had its own direct access to the main house’s kitchen.
